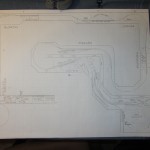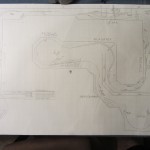The Copper River & North Western crossed the Copper River three times on its way from Cordova to the mines at Kennicott – once across the delta on miles and miles of trestles, fill, and the occasional truss bridge, once at the famed “Million Dollar Bridge” near Miles Glacier at milepost 49, and then again northeast of Chitina at milepost 132.
Both of the lower crossings were permanent and relatively durable. The miles of temporary trestle were slowly filled with rock where possible, making for a very sturdy embankment between more permanent trestles and spans. The Miles Glacier bridge stands to this very day as a testament to its engineering and construction, although it did need a few million in repair work in the past decade to undo 1964 earthquake damage that dropped the last span into the water.
The last crossing, however, was never permanent. The CRNW built the Cordova-Chitina line to a slightly better standard than the Chitina-Kennicott line, because it initially considered the latter segment to be a branch line off of a mainline that had ambitions of reaching further into the heart of Alaska. (That, of course, never happened.) Due to the expense of yet a third large steel bridge on what, at the time, was considered a branch, the MP132 crossing was constructed as a timber trestle with steep approach grades on both sides. Each year the spring break-up of ice (and sometimes due to glacial lake outflow flooding – more than once a year) would take out significant portions of the bridge, and each year, CRNW B&B forces would drag out the pile driver and put it back.
What actually happened was that the 1938 trestle (the one that carried the last train on November 11, 1938) washed out in the spring ice break-up of 1939, just as expected. It was replaced by a cable tramway high over the Copper River, which lasted into the 1960s. In 1971, the current deck girder road bridge was completed roughly where the trestle was located, and the grade was turned into a slightly less primitive road. The road was improved again in the 1990s, giving us the state of the McCarthy Road today.
Alternate History
Now stepping into the world of the CR&NW that only exists in my mind at the moment, and is turning into reality in my basement… The CRNW has survived into the present day, and is still hauling ore from expanded workings around McCarthy. Clearly some rinky-dink trestle that gets destroyed a couple times a year is not going to have survived this long. The third bridge would have been built at some point in this alternate history – but when?
It’s likely that no bridge would have been built during the WWII era due to material shortages. Either it would have been built in the 1930s – not likely because of the low demand for copper due to the Depression and cheaper copper available from other Kennecott properties – or in the late 1940s/early 1950s following the war. Given that Kennecott dieselized (or electrified) many of its steam properties immediately following WWII, it’s reasonable to assume that a surviving CRNW would have followed suit. So, for our alternate CRNW history, we’ll just say that diesels, mine improvements, and track improvements were all part of a large capital project starting around 1951, as the light rail, untreated trestles, and other such would have been in need of renewal and improvements by this point to keep the railroad safe and efficient.
Okay, so now we’ve worked out an approximate date that would be likely for construction of the Chitina bridge. Thanks to an engineering diagram that Ron Simpson posted on the myLargescale.com forum (full-size image here) a couple years ago, I know what the original proposed (1909) Chitina steel bridge would have looked like. The planned structure would have a 360′ Pennsylvania truss crossing the main channel on the Chitina end, followed by three 275′ deck truss structures similar to those used on the Kuskulana bridge. The railhead would have been approximately 94ft. off the river bottom over the main channel, and 70ft. off ground level on the east end of the bridge. We’ll take this as the baseline.
I’m torn on how to model this. On one hand, I know what the planned structure was supposed to be. On the other hand, the railroad lived with the temporary trestle until 1938, and per the reasoning earlier, that temporary structure may well have lived until the very early 1950s. If a 1950 engineer was looking at the same river, would he arrive at the same conclusion as the 1909 engineer who came up with the original structure? Or, instead, would the 1950 engineer look to newer, less time consuming and costly construction styles, such as deck girder? Would that bridge have lasted to present day? Just to throw another complication in there, would the State of Alaska still have built a road out to McCarthy? Okay, okay, let’s start working through those one by one..
Various bits of data I can find from the USGS and other qualified organizations suggest that the immediate Chitina area has not received any earthquakes violent enough in the last 60 years to have significantly damaged a large, well-constructed bridge like the one proposed. It’s simply been too far from various epicenters of large quakes (1964, 2002, etc.) Given that railroad bridges are typically designed for 100+ year lifespans, there’s no reason that a 1950 bridge should not still be in service today.
Given other large-span railroad bridges built in the 1950s and 1960s, I have to assume that some form of truss would still be the preferred methodology. (The Wisconsin DOT bridge manual for railroad structures still lists “truss” as the preferred type for spans over 150 feet, even in 2003.) As for which exact truss style would be used, that’s still up in the air. I could match the rest of the railroad and use a Pennsylvania for the through truss design, but I
I have to assume that either Kennecott or the State of Alaska would have eventually connected McCarthy into the road system rather than being completely dependent upon rail access. If Kennecott had built the access road, then the only logical choice is to share the road/rail bridge at McCarthy. If the state built it, then it’s still an option. Public data shows that even the 1971 highway bridge that exists today only saw 166 cars/day on average in 2000, and 400+ cars/day today. That’s pretty low to justify a multi-million dollar bridge. (I admit, I’m biased on this point. I’ve wanted to model a joint road/rail bridge ever since seeing the combined BC Rail bridge at Fort Nelson decades ago, so I’m totally justifying myself here.)
My current thought is to go forward with the original bridge design, selectively compressed to fit within the 5 feet of allotted space that I have (the real one would have been around 8 feet), but make it a shared road/rail deck . It’ll obviously be one lane, so we’ll add some traffic lights at both ends, and interlock them with the signal system.
It does raise the question, however – if the road and railway shared the MP132 bridge, what would they do when crossing the Kuskulana?
















